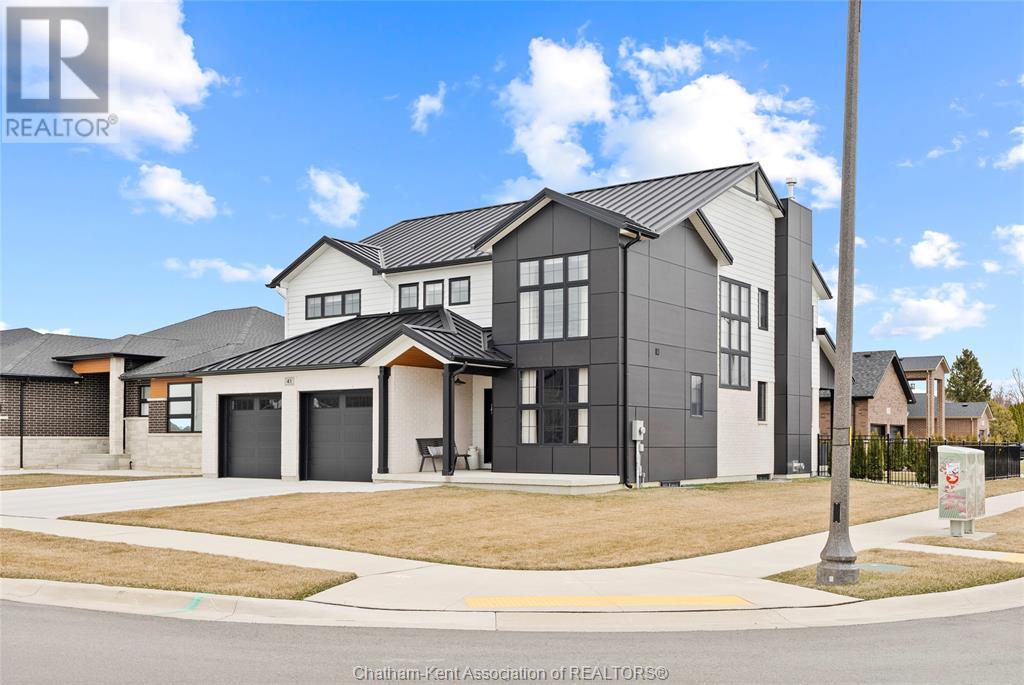41 DUNDEE DRIVE - $929,000.00
Grocery Stores
Schools
Restaurants
Gas Stations
Banks
Parks
Transit
Police
Fire Station
Place of Worship
Please select an amenity above to view a list.

41 DUNDEE DRIVE,Chatham - $929,000 - Directions

| | MLS #: | 25006928 | | Price: | $929,000.00 | | Online: | https://www.tri
ciaweese.com/pr
operty-28093941 |
|  |
Directions
Property Specs
Price$929,000.00
CityChatham, ON
Bed / Bath6 / 3 Full, 1 Half
Address41 DUNDEE DRIVE
Listing ID25006928
ConstructionBrick
FlooringCeramic/Porcelain, Cushion/Lino/Vinyl
FireplaceGas, Direct vent
ParkingAttached Garage, Garage, Heated Garage, …
Land Size62.34X121.39
TypeHouse
StatusFor sale
Extended Features:
Features Concrete Driveway, Double width or more drivewayOwnership FreeholdCooling Central air conditioningFoundation ConcreteHeating Forced air, Furnace, Heat Recovery Ventilation (HRV)Heating Fuel Natural gas
Details:
This impressive 3,321 sq. ft. 2-story home, built in 2022, blends modern design with top-tier finishes and offers 6 bedrooms (4 up), 3.5 baths, and a fully finished basement. The foyer leads to a den, ideal for a home office, flowing into a massive open-concept layout. The designer kitchen features a 10' island, built-in appliances, a butler’s pantry, and a bright dining area with expansive windows. The living room boasts a gas fireplace and patio doors to a covered porch and wrought-iron fenced in yard. A striking full-height staircase window adds elegance upstairs leading to the primary suite boasting a walk-through closet and spa-like ensuite with a tiled shower and freestanding tub. 3 more bedrooms, a 5pc bath and laundry complete the second floor. The finished basement adds a family room, 2 bedrooms, a 3pc bath, and a utility room. The heated double garage, with epoxy flooring, leads to a mudroom and walk-in closet. This home is a must see and as pictures do not do justice! (id:4555)
topGallery
Displaying 1 through 50 of 50 of 50 in gallery.
top LISTING OFFICE:
Royal Lepage Peifer Realty Brokerage, Scott Poulin








