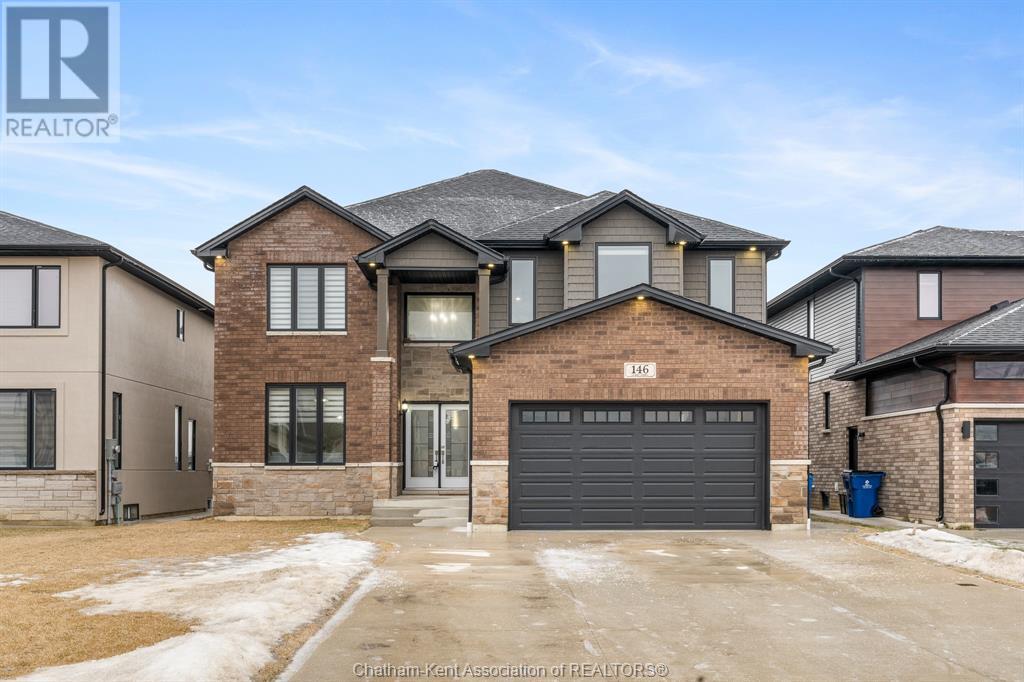146 Tuscany TRAIL - $965,000.00
Grocery Stores
Schools
Restaurants
Gas Stations
Banks
Parks
Transit
Police
Fire Station
Place of Worship
Please select an amenity above to view a list.

146 Tuscany TRAIL,Chatham - $965,000 - Directions

| | MLS #: | 25002486 | | Price: | $965,000.00 | | Online: | https://www.tri
ciaweese.com/pr
operty-27890744 |
|  |
Directions
Property Specs
Price$965,000.00
CityChatham, ON
Bed / Bath4 / 3 Full, 1 Half
Address146 Tuscany TRAIL
Listing ID25002486
ConstructionBrick
FlooringCeramic/Porcelain, Hardwood
FireplaceElectric, Insert
ParkingAttached Garage, Garage
Land Size48X129.33
TypeHouse
StatusFor sale
Extended Features:
Features Concrete Driveway, Double width or more drivewayOwnership FreeholdAppliances Dishwasher, Dryer, Refrigerator, Stove, WasherCooling Central air conditioningFoundation Block, ConcreteHeating Forced air, FurnaceHeating Fuel Natural gas
Details:
Welcome to this new 2-story home built in 2023 by Levant Homes in a desirable Chatham development. With 2,836 sq. ft. of quality craftsmanship, it boasts stone, brick, and vinyl siding. Step through the grand double doors into an inviting foyer, leading to a spacious living/dining area and cozy family room with fireplace. The gourmet kitchen features custom upgrades and quartz countertops. Also on the main floor: an office (or extra bedroom) and half bath. Upstairs, the luxurious primary suite offers a huge walk-in closet and spa-like ensuite with a tiled shower and soaker tub. The second floor also includes three large bedrooms, a second ensuite, third full bath, and laundry room. Enjoy engineered hardwood flooring, with tile in the kitchen, bathrooms, and laundry. Outside, a concrete driveway, covered patio, and sodded yard complete the home. The unfinished basement includes a bath rough-in for future potential. Includes a Tarion Warranty for peace of mind. (id:4555)
topGallery
Displaying 1 through 40 of 40 of 40 in gallery.
top LISTING OFFICE:
Century Maple City Realty Ltd. Brokerage, Tammy Teeuwen








