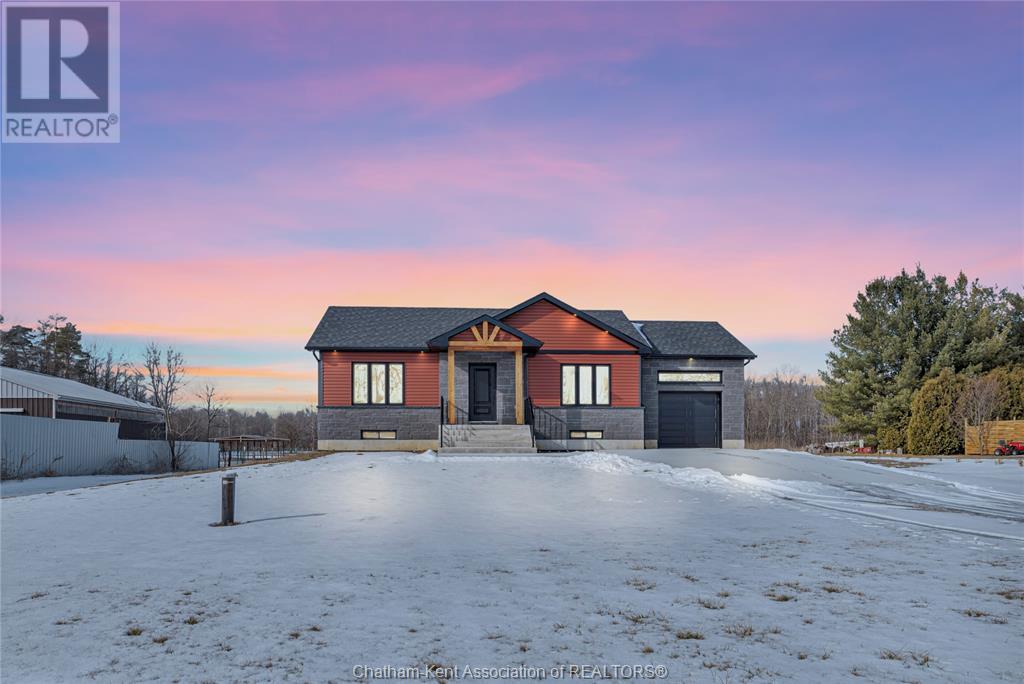30054 West Bothwell ROAD - $749,900.00
Grocery Stores
Schools
Restaurants
Gas Stations
Banks
Parks
Transit
Police
Fire Station
Place of Worship
Please select an amenity above to view a list.

30054 West Bothwell ROAD,Bothwell - $749,900 - Directions

| | MLS #: | 25002048 | | Price: | $749,900.00 | | Online: | https://www.tri
ciaweese.com/pr
operty-27884363 |
|  |
Directions
Property Specs
Price$749,900.00
CityBothwell, ON
Bed / Bath3 / 2 Full
Address30054 West Bothwell ROAD
Listing ID25002048
StyleRaised ranch
ConstructionAluminum/Vinyl, Stone
FlooringHardwood, Laminate
ParkingGarage
Land Size128X677.70
TypeHouse
StatusFor sale
Extended Features:
Features Front DrivewayOwnership FreeholdCooling Central air conditioningFoundation ConcreteHeating Forced air, FurnaceHeating Fuel Natural gas
Details:
NEW CUSTOM-BUILT STONE RAISED RANCH – 3 Bed, 2 Bath on 2 ACRES of agriculturally zoned land, featuring a roughed-in pond and a beautiful forested area. Every detail of this stunning home has been carefully designed with no expense spared. A striking architectural entrance leads to the main floor, where an open-concept living space seamlessly connects the living room and kitchen, offering breathtaking views of your pond and endless backyard. The kitchen boasts custom cabinetry, quartz countertops, a pantry, and a gas stove, all complemented by maple hardwood floors throughout the main level. Enjoy solid wood trim and doors, high-end windows, and a sleek 4-piece ensuite with a soaker tub and modern fixtures. A private dining room adds a unique touch to this exceptional home. The fully finished lower level features two additional bedrooms, an office, a laundry room, a spacious family room, a 3-piece bath, storage, and a utility room. Includes a 14.5' x 22' garage and a 12' x 12' deck. (id:4555)
topGallery
Displaying 1 through 46 of 46 of 46 in gallery.
top LISTING OFFICE:
Remax Preferred Realty Ltd., Danielle Simard








