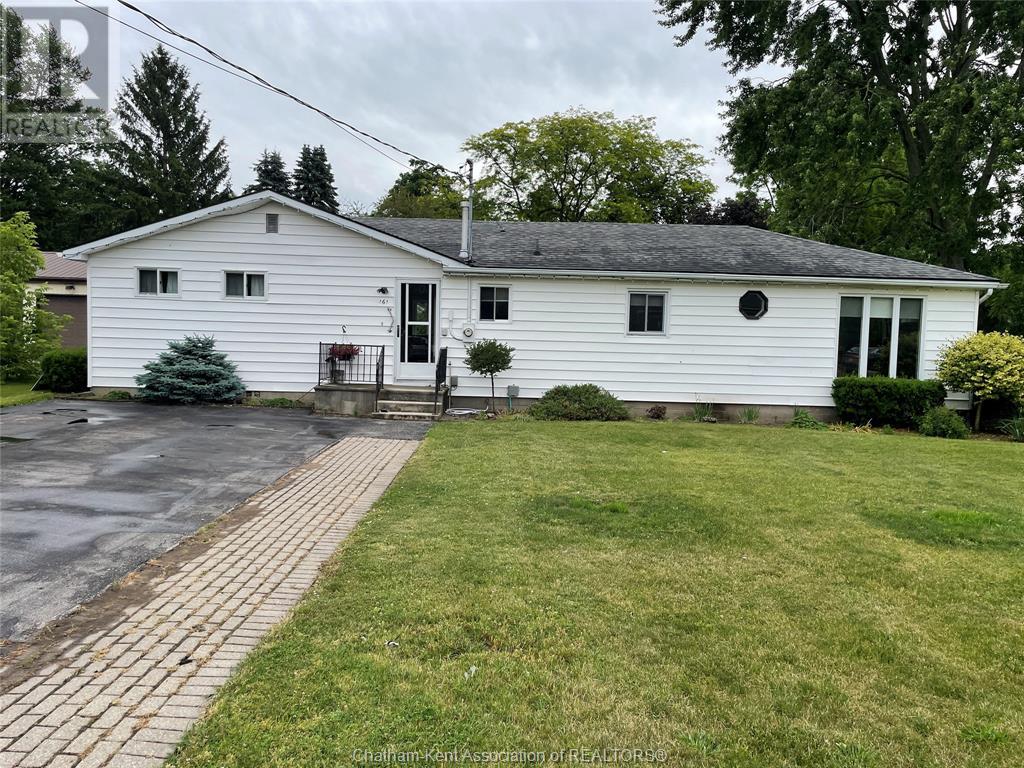161 Walnut STREET West - $440,000.00
Grocery Stores
Schools
Restaurants
Gas Stations
Banks
Parks
Transit
Police
Fire Station
Place of Worship
Please select an amenity above to view a list.

161 Walnut STREET West,Bothwell - $440,000 - Directions

| | MLS #: | 25001169 | | Price: | $440,000.00 | | Online: | https://www.tri
ciaweese.com/pr
operty-27821575 |
|  |
Directions
Property Specs
Price$440,000.00
CityBothwell, ON
Bed / Bath4 / 2 Full
Address161 Walnut STREET West
Listing ID25001169
StyleRanch
ConstructionAluminum/Vinyl
FlooringCarpeted, Cushion/Lino/Vinyl, Laminate
FireplaceDirect vent
Land Size150X165.00
TypeHouse
StatusFor sale
Extended Features:
Features Double width or more driveway, Paved drivewayOwnership FreeholdAppliances Dryer, Freezer, Microwave, Stove, WasherCooling Central air conditioningFoundation BlockHeating Forced air, FurnaceHeating Fuel Natural gas
Details:
This well maintained 4-bedroom bungalow ranch seamlessly blends comfort, space, and practicality, presenting an ideal opportunity for retirees, first-time homebuyers, and growing families alike. A generously proportioned open-concept kitchen & dining area, perfect for hosting lively family gatherings and creating lasting memories. The inviting living has tons of natural light & features durable laminate flooring, a cozy gas fireplace, and elegant patio doors that lead to a charming wooden deck , where you can savor your morning coffee while overlooking the serene, treed lot. This home offers the flexibility to adapt to your needs. With one 4-piece and one 3-piece bathroom, there's ample space for everyone. Need an extra bedroom? The versatile office can easily be transformed into a fifth bedroom. An expansive 150' x 165' landscaped lot, this property provides a haven of tranquility and the potential for future expansion. The dedicated handyman will appreciate the 12' x 28' workshop. (id:4555)
topGallery
Displaying 1 through 21 of 21 of 21 in gallery.
top LISTING OFFICE:
Royal Lepage Peifer Realty Brokerage, Chris Papple








